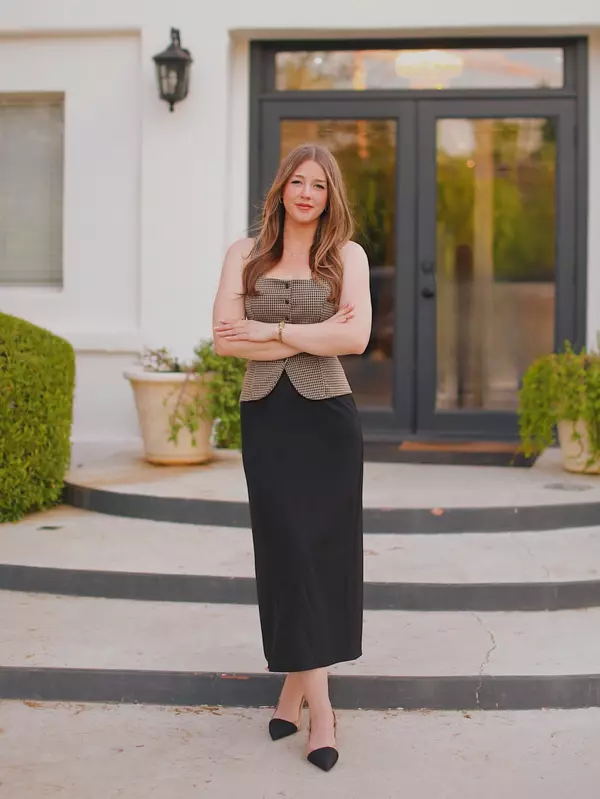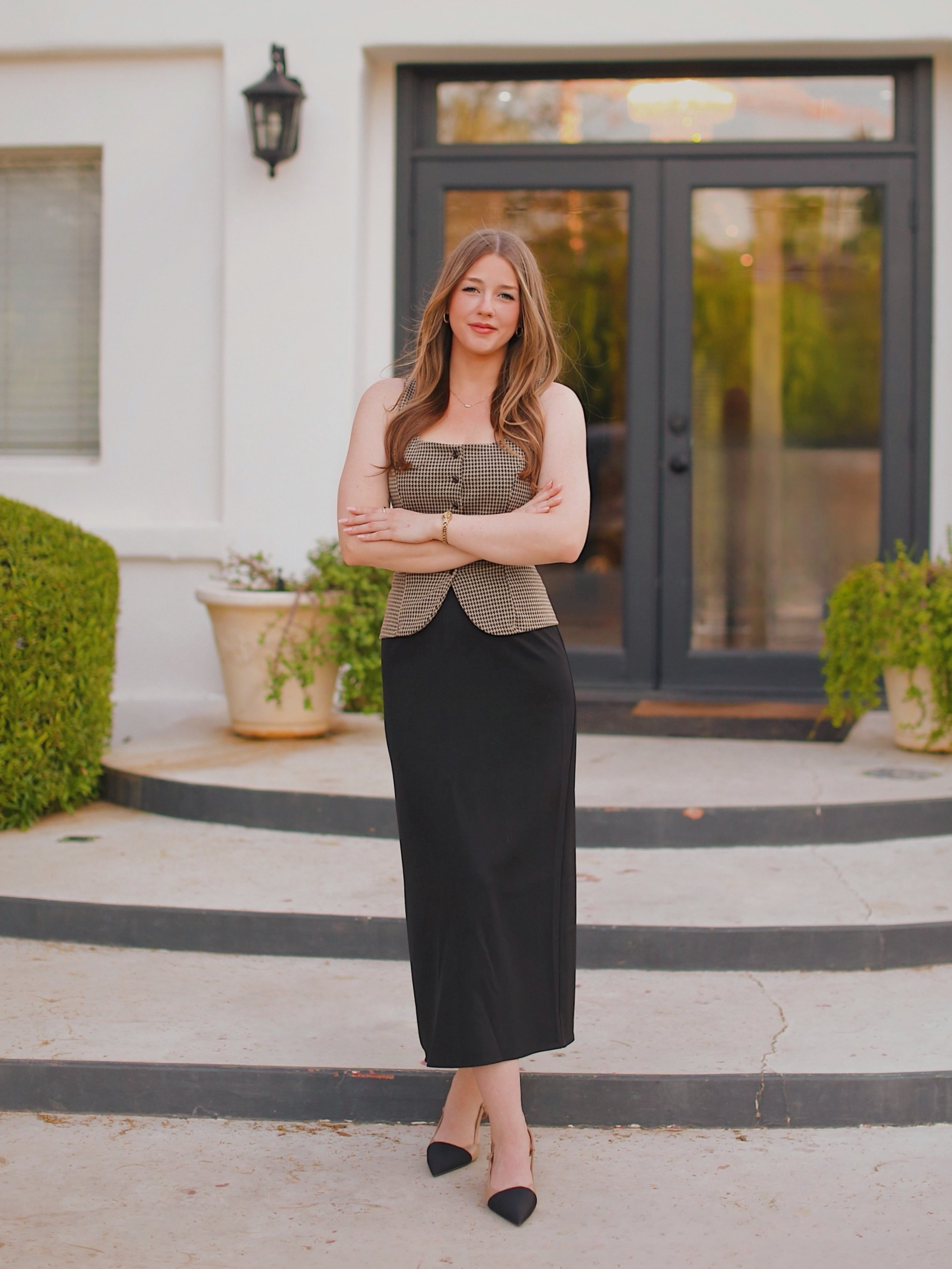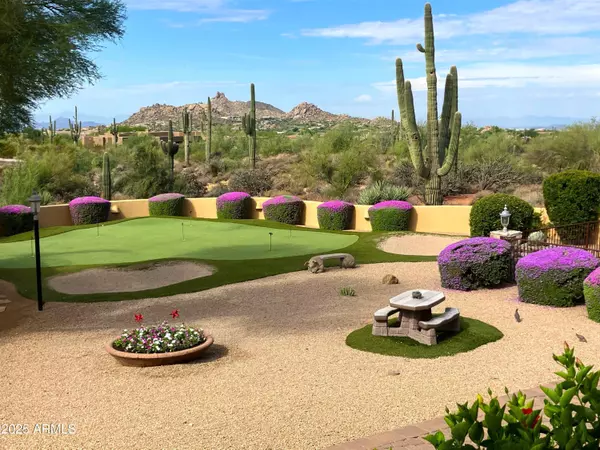
29125 N 114TH Street Scottsdale, AZ 85262
3 Beds
2.5 Baths
2,460 SqFt
UPDATED:
Key Details
Property Type Single Family Home
Sub Type Single Family Residence
Listing Status Active
Purchase Type For Sale
Square Footage 2,460 sqft
Price per Sqft $1,605
Subdivision Goldie Brown Pinnacle Peak Ranch Unit 3
MLS Listing ID 6810817
Bedrooms 3
HOA Y/N No
Year Built 1990
Annual Tax Amount $2,781
Tax Year 2024
Lot Size 5.000 Acres
Acres 5.0
Property Sub-Type Single Family Residence
Source Arizona Regional Multiple Listing Service (ARMLS)
Property Description
This rare 5-acre property boasts panoramic 360° views of Pinnacle Peak, extensive city lights, & surrounding mountains. Nestled in one of the most coveted enclaves, it offers unmatched privacy while being minutes from the prestigious Scottsdale National Golf Club and premier equestrian facilities.
Surrounded by multi-million-dollar estates, the property features:
• Charming existing home to enjoy while designing your estate
• Two elevated building sites with breathtaking vantage points
• Over 50 iconic saguaros amid pristine desert landscape
• Horse-friendly zoning, or enjoy nearby facilities
• No HOA; opening the door for private tennis, pickleball, par three & resort-style amenities!
Location
State AZ
County Maricopa
Community Goldie Brown Pinnacle Peak Ranch Unit 3
Direction *At Pima & Dynamite go - East on Dynamite - North on 114th Street - Property on right hand side of street
Rooms
Master Bedroom Split
Den/Bedroom Plus 3
Separate Den/Office N
Interior
Interior Features Granite Counters, Double Vanity, Eat-in Kitchen, Breakfast Bar, No Interior Steps, Vaulted Ceiling(s), Wet Bar, Kitchen Island, Pantry, Full Bth Master Bdrm, Separate Shwr & Tub
Heating Propane
Cooling Central Air, Ceiling Fan(s)
Flooring Stone
Fireplaces Type 2 Fireplace
Fireplace Yes
Window Features Skylight(s)
Appliance Electric Cooktop, Water Purifier
SPA None
Exterior
Exterior Feature Private Yard, Storage
Parking Features Direct Access, Circular Driveway, Attch'd Gar Cabinets
Garage Spaces 2.0
Garage Description 2.0
Fence Block, Wrought Iron
Pool Diving Pool, Fenced
Utilities Available Propane
View City Light View(s), Mountain(s)
Roof Type Tile
Porch Covered Patio(s), Patio
Private Pool Yes
Building
Lot Description Desert Back, Desert Front, Natural Desert Back, Natural Desert Front
Story 1
Builder Name NA
Sewer Septic Tank
Water City Water
Structure Type Private Yard,Storage
New Construction No
Schools
Elementary Schools Desert Sun Academy
Middle Schools Sonoran Trails Middle School
High Schools Cactus Shadows High School
School District Cave Creek Unified District
Others
HOA Fee Include No Fees
Senior Community No
Tax ID 216-74-007-B
Ownership Fee Simple
Acceptable Financing Cash, Conventional
Horse Property Y
Disclosures Agency Discl Req, None, Other (See Remarks)
Horse Feature Other
Possession Close Of Escrow, By Agreement
Listing Terms Cash, Conventional

Copyright 2025 Arizona Regional Multiple Listing Service, Inc. All rights reserved.







