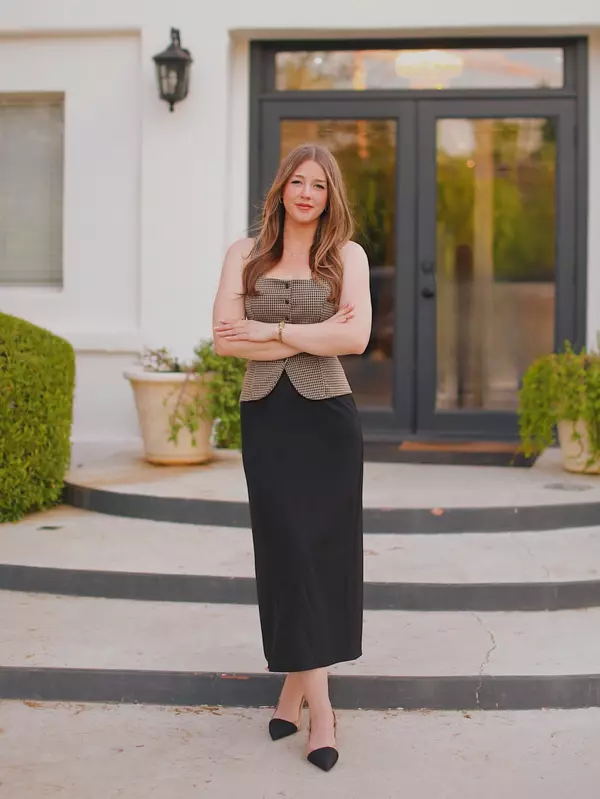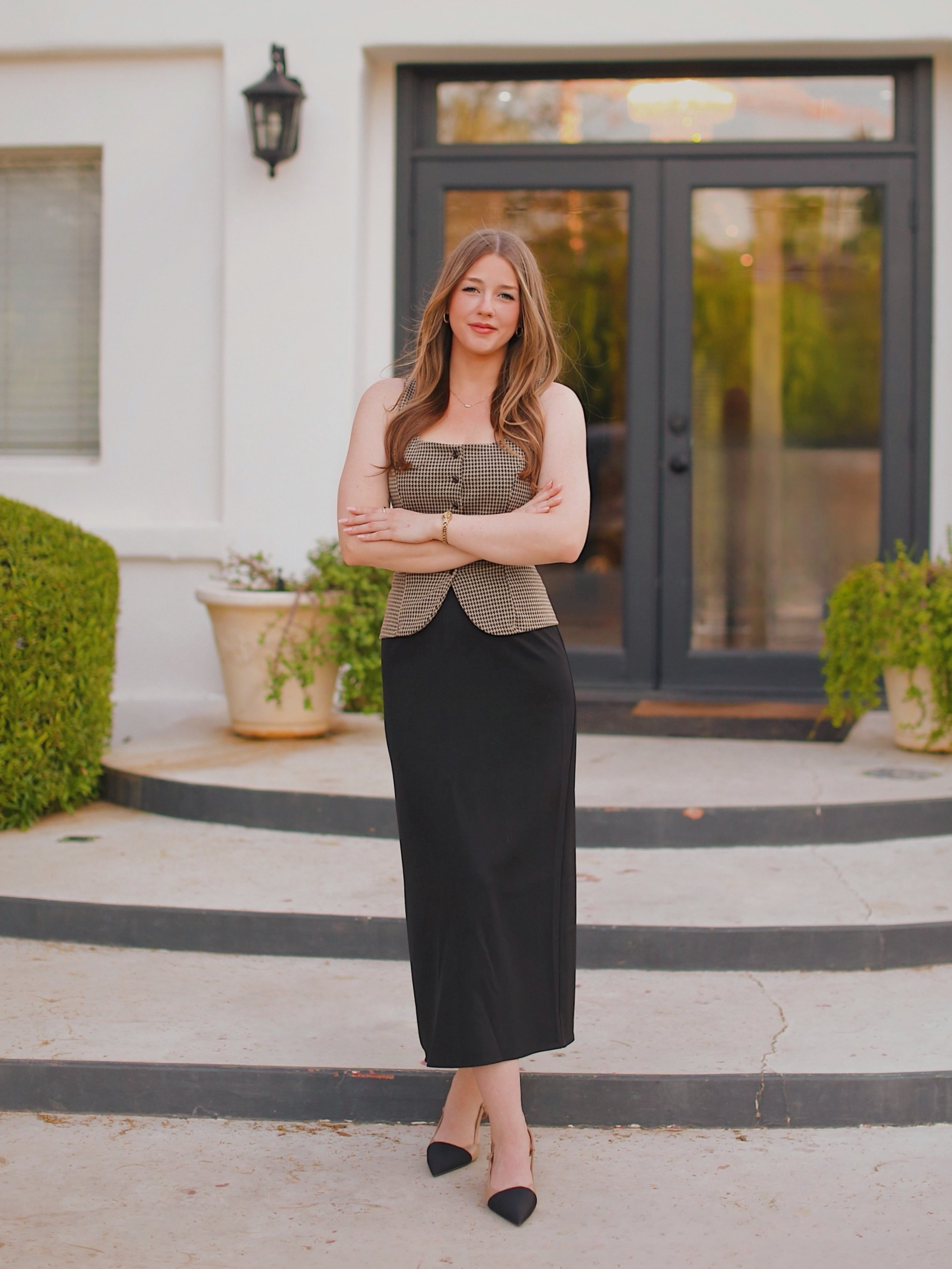
18065 W WEATHERBY Drive Surprise, AZ 85374
3 Beds
1.75 Baths
1,555 SqFt
UPDATED:
Key Details
Property Type Single Family Home
Sub Type Single Family Residence
Listing Status Active
Purchase Type For Sale
Square Footage 1,555 sqft
Price per Sqft $244
Subdivision Arizona Traditions
MLS Listing ID 6926467
Style Ranch
Bedrooms 3
HOA Fees $205/mo
HOA Y/N Yes
Year Built 2003
Annual Tax Amount $1,634
Tax Year 2024
Lot Size 5,836 Sqft
Acres 0.13
Property Sub-Type Single Family Residence
Source Arizona Regional Multiple Listing Service (ARMLS)
Property Description
Location
State AZ
County Maricopa
Community Arizona Traditions
Area Maricopa
Direction BELL RD WEST OF LOOP 303 TO CITRUS, RIGHT INTO AZ TRADITIONS TO GUARD HOUSE. ASK FOR DIRECTIONS TO LOT 341.
Rooms
Other Rooms Great Room
Den/Bedroom Plus 3
Separate Den/Office N
Interior
Interior Features Double Vanity, Eat-in Kitchen, 9+ Flat Ceilings, Vaulted Ceiling(s), Kitchen Island, Pantry, 3/4 Bath Master Bdrm
Heating Natural Gas
Cooling Central Air, Ceiling Fan(s)
Flooring Carpet, Tile
Fireplaces Type None
Fireplace No
Window Features Dual Pane
SPA None
Exterior
Exterior Feature Private Street(s)
Parking Features Garage Door Opener, Attch'd Gar Cabinets
Garage Spaces 2.0
Garage Description 2.0
Fence Block
Community Features Gated, Community Spa, Community Spa Htd, Guarded Entry
Roof Type Tile
Porch Covered Patio(s)
Total Parking Spaces 2
Private Pool No
Building
Lot Description Sprinklers In Rear, Sprinklers In Front, Desert Back, Desert Front, Cul-De-Sac
Story 1
Builder Name Continental Homes
Sewer Sewer in & Cnctd, Private Sewer
Water Pvt Water Company
Architectural Style Ranch
Structure Type Private Street(s)
New Construction No
Schools
Elementary Schools Dysart Middle School
Middle Schools Dysart High School
High Schools Adult
School District Adult
Others
HOA Name AZ Traditions
HOA Fee Include Maintenance Grounds,Street Maint
Senior Community Yes
Tax ID 507-04-818
Ownership Fee Simple
Acceptable Financing Cash, Conventional, FHA, VA Loan
Horse Property N
Disclosures Agency Discl Req
Possession Close Of Escrow
Listing Terms Cash, Conventional, FHA, VA Loan
Special Listing Condition Age Restricted (See Remarks)

Copyright 2025 Arizona Regional Multiple Listing Service, Inc. All rights reserved.







