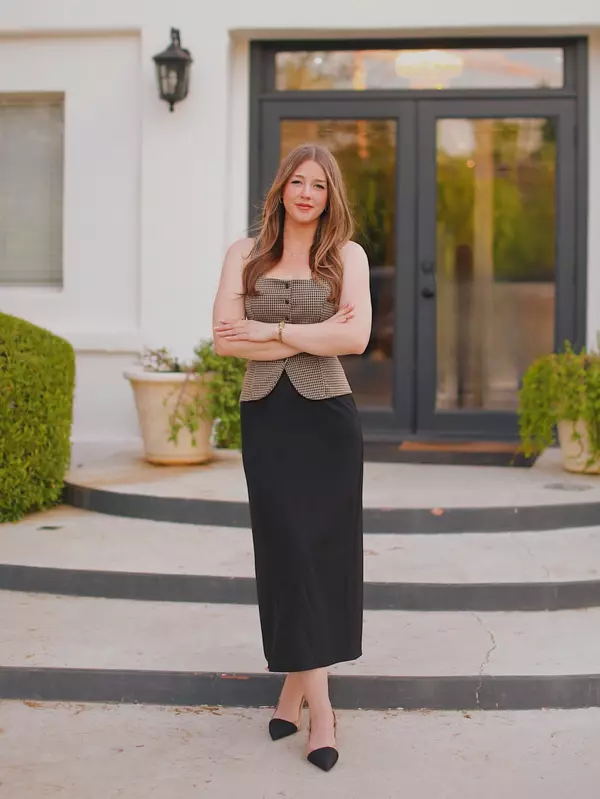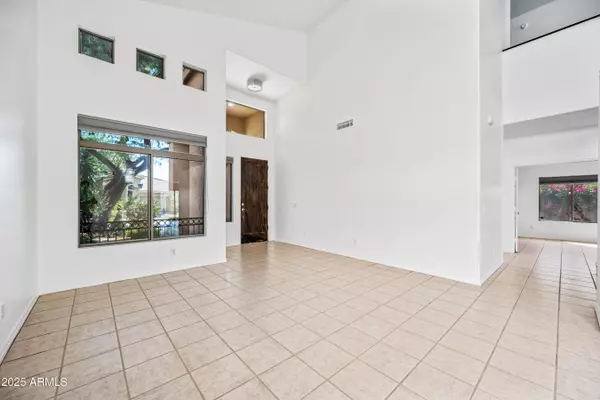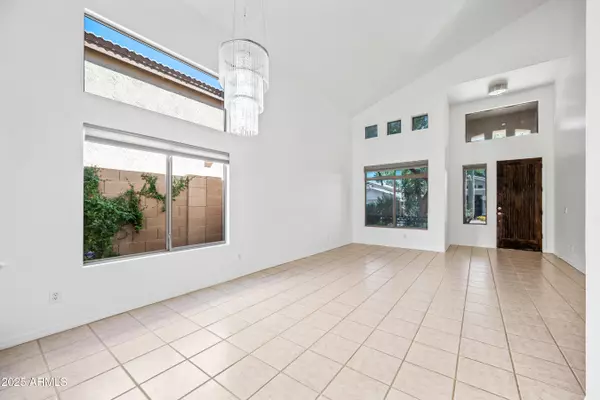
4940 E JUSTICA Street Cave Creek, AZ 85331
5 Beds
3 Baths
2,762 SqFt
Open House
Sat Nov 15, 11:00am - 1:00pm
UPDATED:
Key Details
Property Type Single Family Home
Sub Type Single Family Residence
Listing Status Active
Purchase Type For Sale
Square Footage 2,762 sqft
Price per Sqft $253
Subdivision Tatum Ranch - Tatum Greens
MLS Listing ID 6924336
Style Territorial/Santa Fe
Bedrooms 5
HOA Fees $137/mo
HOA Y/N Yes
Year Built 1999
Annual Tax Amount $2,264
Tax Year 2024
Lot Size 6,302 Sqft
Acres 0.14
Property Sub-Type Single Family Residence
Source Arizona Regional Multiple Listing Service (ARMLS)
Property Description
The open-concept family room, complete with a warm gas fireplace, flows effortlessly into a spacious dining area and a well-appointed kitchen featuring abundant pantry storage—perfect for everyday living or hosting gatherings.
Flexible living is a hallmark of this floor plan, with two main-level bedrooms ideal for a home office, gym, or guest suite, plus an updated full bath. Upstairs, the private primary retreat offers a serene escape, complete with a balcony showcasing stunning golf course and mountain views. Step outside to enjoy quintessential Arizona living. The secluded backyard overlooks the lush fairways, offering a peaceful backdrop for morning coffee, evening sunsets, or entertaining friends.
With its blend of style, comfort, and premium location, this home truly checks all the boxes for today's buyer.
Location
State AZ
County Maricopa
Community Tatum Ranch - Tatum Greens
Area Maricopa
Direction Cross Street: Dixileta & Tatum Directions: Dixileta & Tatum Directions: E of Tatum on Dixileta to Desert Willow Pkwy, N to Justica (Tatum Greens Gated Entry) Straight in Property is on the right.
Rooms
Other Rooms Great Room, Family Room, BonusGame Room
Master Bedroom Upstairs
Den/Bedroom Plus 7
Separate Den/Office Y
Interior
Interior Features High Speed Internet, Granite Counters, Double Vanity, Upstairs, Eat-in Kitchen, Vaulted Ceiling(s), Kitchen Island, 3/4 Bath Master Bdrm, Full Bth Master Bdrm, Separate Shwr & Tub
Heating Electric
Cooling Central Air
Flooring Stone, Tile, Wood
Fireplaces Type Gas
Fireplace Yes
Window Features Solar Screens
Appliance Gas Cooktop
SPA None
Exterior
Exterior Feature Playground, Balcony
Parking Features Garage Door Opener, Separate Strge Area
Garage Spaces 2.0
Garage Description 2.0
Fence Block, Wrought Iron
Landscape Description Irrigation Back, Irrigation Front
Community Features Golf, Gated, Biking/Walking Path
Utilities Available APS
View Mountain(s)
Roof Type Tile
Accessibility Zero-Grade Entry
Porch Covered Patio(s), Patio
Total Parking Spaces 2
Private Pool No
Building
Lot Description Borders Common Area, North/South Exposure, Sprinklers In Rear, Sprinklers In Front, Desert Back, Desert Front, On Golf Course, Synthetic Grass Back, Auto Timer H2O Front, Auto Timer H2O Back, Irrigation Front, Irrigation Back
Story 2
Builder Name Golden Heritage
Sewer Sewer in & Cnctd
Water City Water
Architectural Style Territorial/Santa Fe
Structure Type Playground,Balcony
New Construction No
Schools
Elementary Schools Desert Willow Elementary School
Middle Schools Sonoran Trails Middle School
High Schools Cactus Shadows High School
School District Cave Creek Unified District
Others
HOA Name Tatum Greens
HOA Fee Include Maintenance Grounds
Senior Community No
Tax ID 211-41-430
Ownership Fee Simple
Acceptable Financing Cash, Conventional
Horse Property N
Disclosures Other (See Remarks)
Possession Close Of Escrow
Listing Terms Cash, Conventional

Copyright 2025 Arizona Regional Multiple Listing Service, Inc. All rights reserved.







