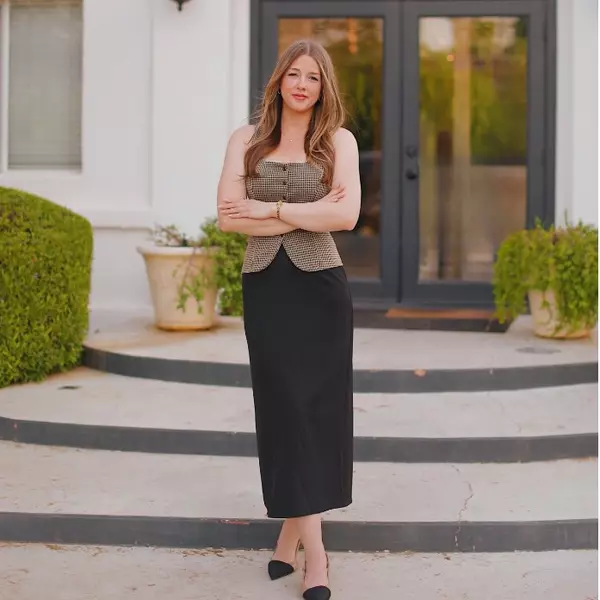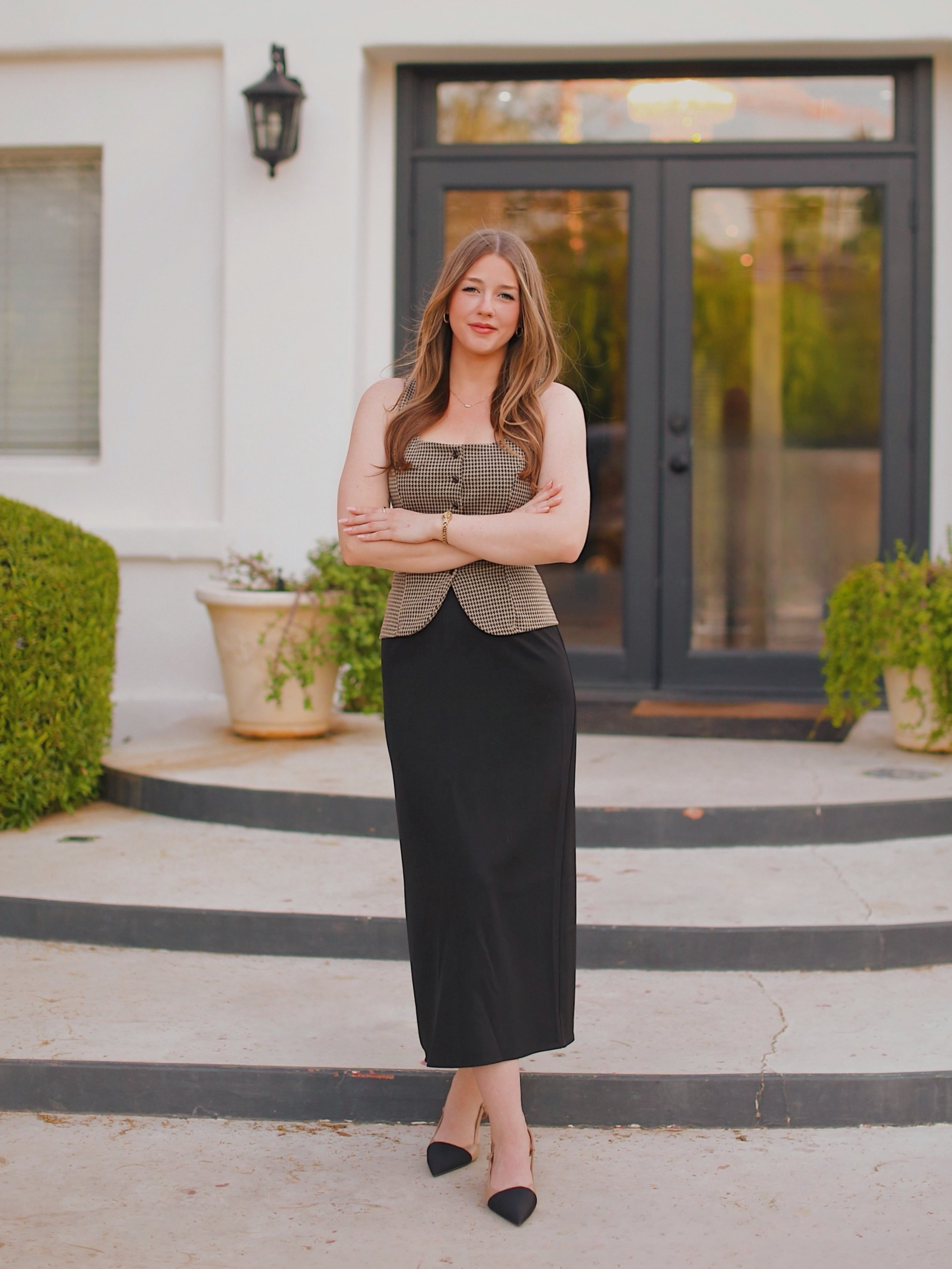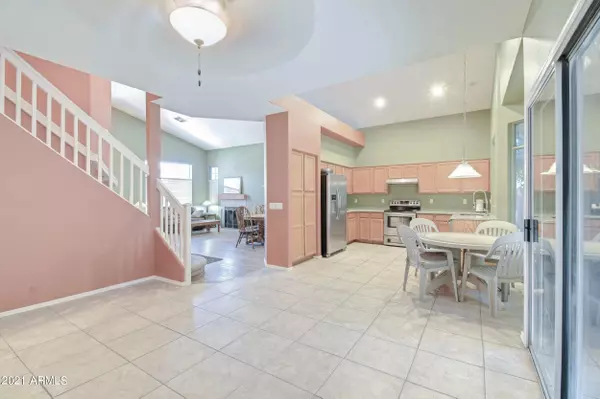$527,000
$499,900
5.4%For more information regarding the value of a property, please contact us for a free consultation.
2703 W IVANHOE Street Chandler, AZ 85224
4 Beds
3 Baths
2,009 SqFt
Key Details
Sold Price $527,000
Property Type Single Family Home
Sub Type Single Family Residence
Listing Status Sold
Purchase Type For Sale
Square Footage 2,009 sqft
Price per Sqft $262
Subdivision Raintree Ranch East
MLS Listing ID 6285604
Sold Date 09/24/21
Bedrooms 4
HOA Fees $80/mo
HOA Y/N Yes
Year Built 1995
Annual Tax Amount $2,185
Tax Year 2020
Lot Size 5,776 Sqft
Acres 0.13
Property Sub-Type Single Family Residence
Source Arizona Regional Multiple Listing Service (ARMLS)
Property Description
Are You Kidding Me??? Best Location! Private North/South Facing Yard in a Most Wonderful Neighborhood! Lake View Front & South Facing Yard that back to no homes for Great Privacy and Shady Summer!!! Walk to Whole Foods, Hash Kitchen, Starbucks and More! This 4 Bedrooms + Office + 3 Bath home w/ a Downstairs Bedroom + Full Bath + Walk-In closet, Great for Guest! Office is also Downstairs! Grand Vaulted Ceilings! Open Greatroom! Newer A/C & New Exterior Paint too! Master w/ Vaulted & Balcony access & view, perfect for Morning Coffee! Master Bath w/ W-I closet! Covered Patio! Huge Pool-Size Yard! Close to award winning Schools, Freeway, Shopping & Restaurant too! Call now for your showing appointment!
Location
State AZ
County Maricopa
Community Raintree Ranch East
Area Maricopa
Direction From Ray and 101, East on Ray, S on Coronado, E on Ivanhoe to home on the south side.
Rooms
Other Rooms Great Room, Family Room
Master Bedroom Split
Den/Bedroom Plus 5
Separate Den/Office Y
Interior
Interior Features High Speed Internet, Granite Counters, Double Vanity, Upstairs, Eat-in Kitchen, Vaulted Ceiling(s), Pantry, Full Bth Master Bdrm, Separate Shwr & Tub
Heating Natural Gas
Cooling Central Air, Ceiling Fan(s)
Flooring Carpet, Tile
Fireplaces Type 1 Fireplace, Living Room, Gas
Fireplace Yes
SPA None
Exterior
Exterior Feature Balcony
Parking Features Garage Door Opener
Garage Spaces 2.0
Garage Description 2.0
Fence Block
Pool None
Utilities Available SRP
Waterfront Description true
Roof Type Tile
Porch Covered Patio(s)
Total Parking Spaces 2
Private Pool No
Building
Lot Description Waterfront Lot, Sprinklers In Rear, Sprinklers In Front
Story 2
Builder Name Forecast homes
Sewer Sewer in & Cnctd, Public Sewer
Water City Water
Structure Type Balcony
New Construction No
Schools
Elementary Schools John M Andersen Elementary School
Middle Schools John M Andersen Jr High School
High Schools Chandler High School
School District Chandler Unified District
Others
HOA Name Kinney Mgmt
HOA Fee Include Maintenance Grounds
Senior Community No
Tax ID 302-45-156
Ownership Fee Simple
Acceptable Financing Cash, Conventional, FHA, VA Loan
Horse Property N
Disclosures Agency Discl Req, Seller Discl Avail
Possession Close Of Escrow
Listing Terms Cash, Conventional, FHA, VA Loan
Financing Conventional
Read Less
Want to know what your home might be worth? Contact us for a FREE valuation!

Our team is ready to help you sell your home for the highest possible price ASAP

Copyright 2025 Arizona Regional Multiple Listing Service, Inc. All rights reserved.
Bought with HomeSmart







