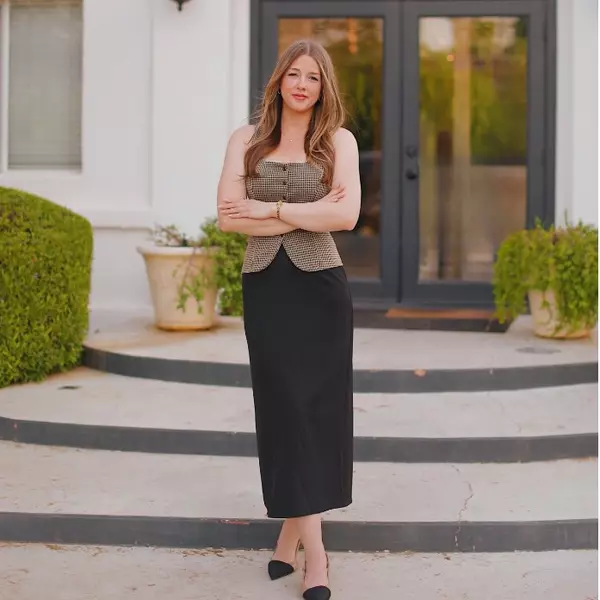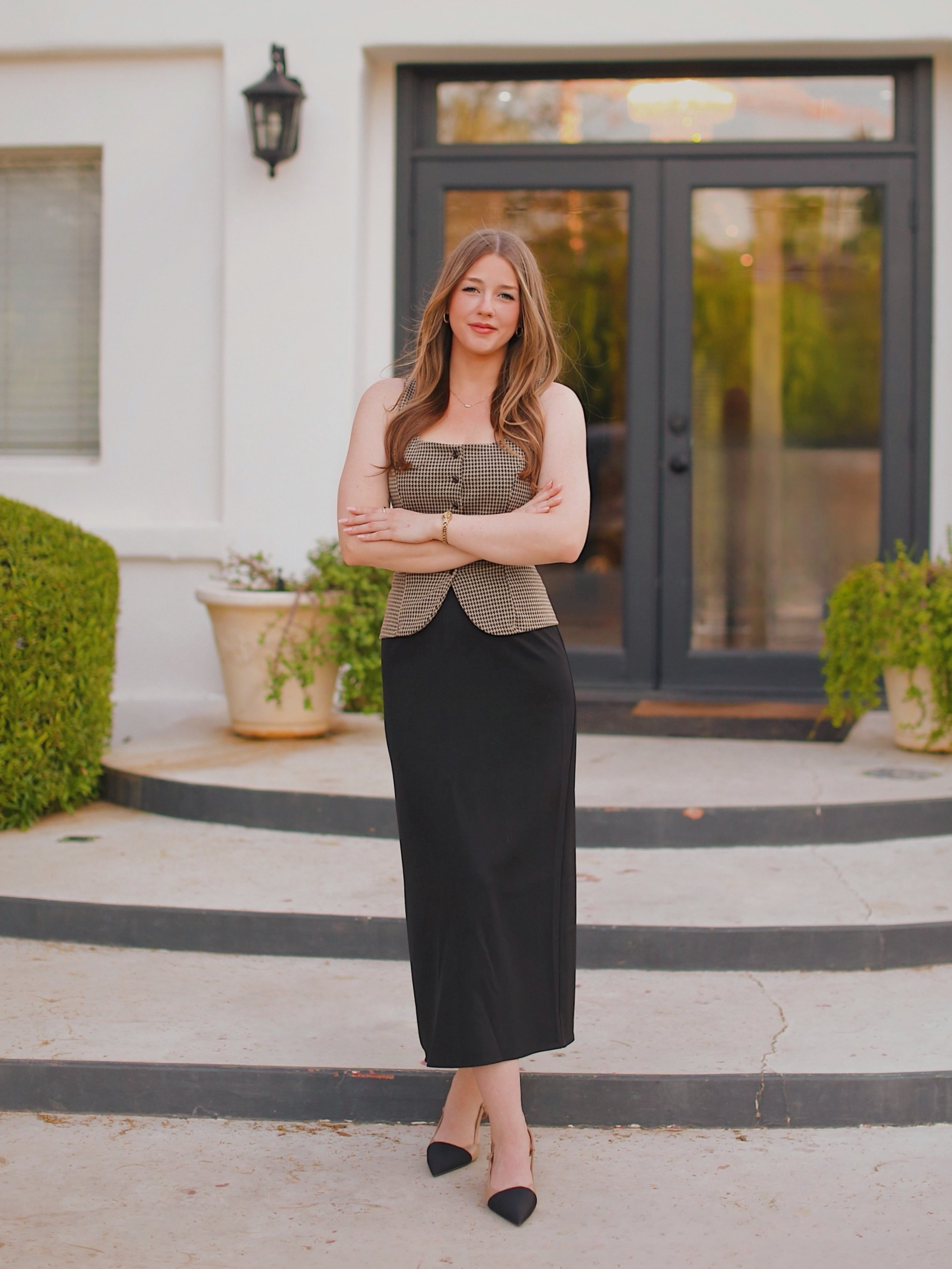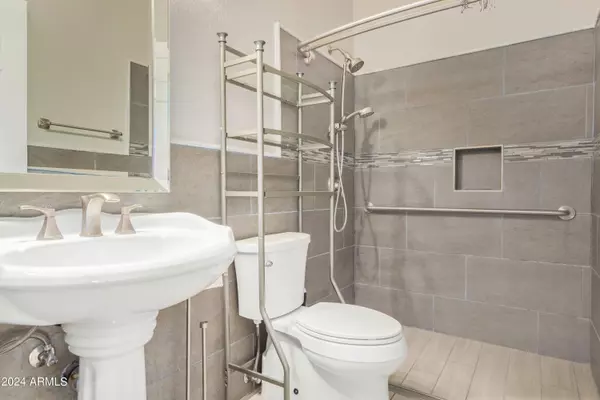$645,000
$649,999
0.8%For more information regarding the value of a property, please contact us for a free consultation.
1174 E DERRINGER Way Chandler, AZ 85286
4 Beds
3 Baths
2,827 SqFt
Key Details
Sold Price $645,000
Property Type Single Family Home
Sub Type Single Family Residence
Listing Status Sold
Purchase Type For Sale
Square Footage 2,827 sqft
Price per Sqft $228
Subdivision Maracay At Pecos Unit 1
MLS Listing ID 6680256
Sold Date 06/14/24
Bedrooms 4
HOA Fees $91/mo
HOA Y/N Yes
Year Built 2002
Annual Tax Amount $2,548
Tax Year 2023
Lot Size 8,232 Sqft
Acres 0.19
Property Sub-Type Single Family Residence
Source Arizona Regional Multiple Listing Service (ARMLS)
Property Description
Welcome to your dream home! This stunning home boasts a plethora of upgrades and luxurious amenities, making it the perfect oasis . Step inside and be greeted by spacious rooms flooded with natural light throughout the home. The first floor features an open concept, ideal for entertaining in your game room. Need a quiet space? The den is perfect for that. Step into luxury with this stunning kitchen featuring granite counters and a spacious walk-in-pantry. Adjacent to the kitchen is your family room, immerse yourself in entertainment heaven with a built-in area for your TV. Venture upstairs to discover your spacious primary suite, with a luxurious soaking tub, double sinks, large walk-in closet. Additionally, there are generously sized bedrooms. Step outside to your sparkling pool
Location
State AZ
County Maricopa
Community Maracay At Pecos Unit 1
Direction East on Pecos from McQueen -Turn in First street on the right -(Bedford ) becomes Derringer Way. Second home on your left 1174.
Rooms
Other Rooms Family Room, BonusGame Room
Master Bedroom Upstairs
Den/Bedroom Plus 6
Separate Den/Office Y
Interior
Interior Features High Speed Internet, Granite Counters, Double Vanity, Upstairs, Breakfast Bar, 9+ Flat Ceilings, Vaulted Ceiling(s), Kitchen Island, Pantry, Full Bth Master Bdrm
Heating Natural Gas
Cooling Central Air, Ceiling Fan(s)
Flooring Carpet, Tile, Wood
Fireplaces Type None
Fireplace No
Window Features Solar Screens,Dual Pane
SPA None
Exterior
Parking Features Garage Door Opener, Direct Access, Attch'd Gar Cabinets
Garage Spaces 2.0
Garage Description 2.0
Fence Block
Pool Fenced
Community Features Playground
Roof Type Tile
Accessibility Bath Roll-In Shower
Porch Covered Patio(s)
Private Pool No
Building
Lot Description Sprinklers In Rear, Sprinklers In Front, Desert Front, Grass Front, Grass Back
Story 2
Builder Name unknown
Sewer Sewer in & Cnctd
Water City Water
New Construction No
Schools
Elementary Schools Chandler Traditional Academy - Humphrey
Middle Schools Santan Junior High School
High Schools Perry High School
School District Chandler Unified District
Others
HOA Name Cross Creek
HOA Fee Include Maintenance Grounds
Senior Community No
Tax ID 303-29-493
Ownership Fee Simple
Acceptable Financing Cash, Conventional, FHA, VA Loan
Horse Property N
Disclosures Agency Discl Req, Seller Discl Avail
Possession By Agreement
Listing Terms Cash, Conventional, FHA, VA Loan
Financing Conventional
Read Less
Want to know what your home might be worth? Contact us for a FREE valuation!

Our team is ready to help you sell your home for the highest possible price ASAP

Copyright 2025 Arizona Regional Multiple Listing Service, Inc. All rights reserved.
Bought with eXp Realty







