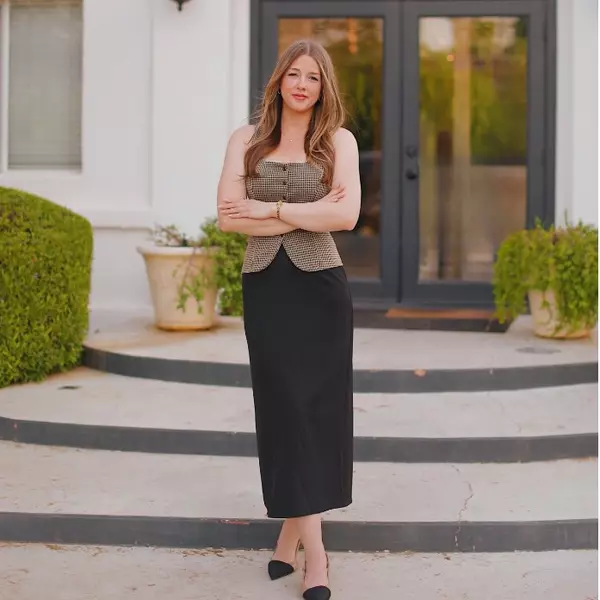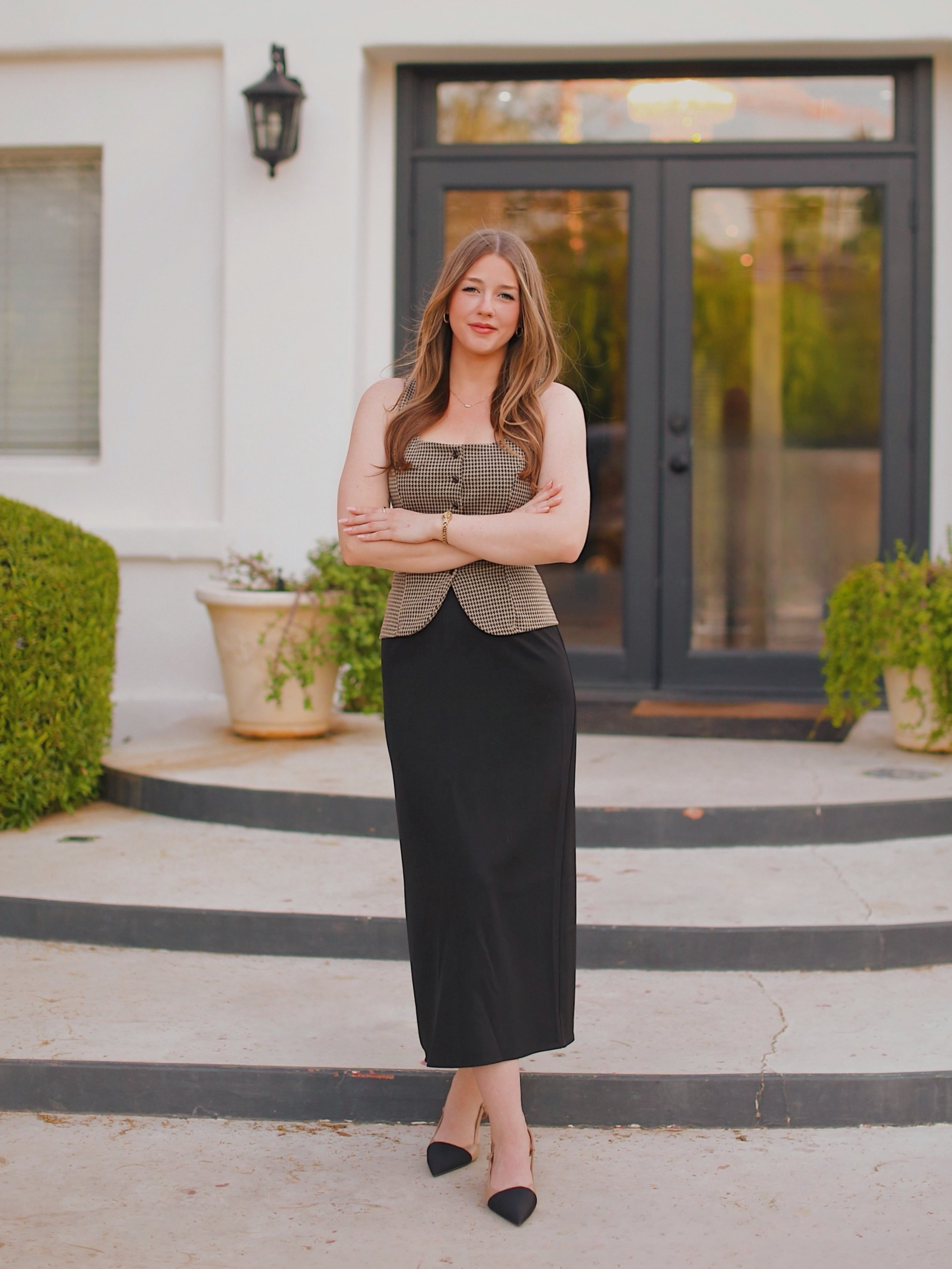$839,990
$839,999
For more information regarding the value of a property, please contact us for a free consultation.
22239 S 118th Street Chandler, AZ 85249
3 Beds
2.5 Baths
1,856 SqFt
Key Details
Sold Price $839,990
Property Type Single Family Home
Sub Type Single Family Residence
Listing Status Sold
Purchase Type For Sale
Square Footage 1,856 sqft
Price per Sqft $452
Subdivision County Island
MLS Listing ID 6891795
Sold Date 09/30/25
Style Ranch
Bedrooms 3
HOA Y/N No
Year Built 1972
Tax Year 2024
Lot Size 1.043 Acres
Acres 1.04
Property Sub-Type Single Family Residence
Source Arizona Regional Multiple Listing Service (ARMLS)
Property Description
Rare Chandler County Island Horse Property! Highly desirable ~1.25-acre horse-zoned lot with brand new 1,250-gallon septic system & county irrigation. End of dead-end street for ultimate privacy & minimal traffic. NO HOA - County Island freedom! R.V. & covered parking. Fully upgraded, very clean home with spacious closets, all-tile hypoallergenic flooring & cozy wood burning fireplace. Large mudroom with bath & laundry sink, attached tack shop, fully fenced backyard, tall palm trees, large shed slab. Relax on the full-length back patio under starry skies. Steps to Paseo Vista trails; minutes to Intel, ASU Innovation Center, Chandler Fashion Center, Loop 202 & 101, top Chandler schools. Country living close to town
Location
State AZ
County Maricopa
Community County Island
Area Maricopa
Direction West on Ocotillo to Kirby, South to 118th, south to property on left at end of road.
Rooms
Other Rooms Family Room
Master Bedroom Downstairs
Den/Bedroom Plus 3
Separate Den/Office N
Interior
Interior Features High Speed Internet, Granite Counters, Double Vanity, Master Downstairs, Eat-in Kitchen, Breakfast Bar, 9+ Flat Ceilings, No Interior Steps, 3/4 Bath Master Bdrm
Heating Electric
Cooling Central Air, Programmable Thmstat
Flooring Tile
Fireplaces Type 1 Fireplace
Fireplace Yes
Appliance Electric Cooktop, Built-In Electric Oven
SPA None
Exterior
Exterior Feature Private Street(s), Private Yard, Storage
Parking Features RV Access/Parking, RV Gate, Circular Driveway, Separate Strge Area, Side Vehicle Entry, Assigned
Carport Spaces 4
Fence Chain Link
Landscape Description Irrigation Back, Flood Irrigation, Irrigation Front
Community Features Biking/Walking Path
Utilities Available SRP
View Mountain(s)
Roof Type Composition
Porch Patio
Private Pool No
Building
Lot Description Corner Lot, Cul-De-Sac, Natural Desert Back, Dirt Front, Dirt Back, Natural Desert Front, Irrigation Front, Irrigation Back, Flood Irrigation
Story 1
Builder Name Unknown
Sewer Septic in & Cnctd, Septic Tank
Water City Water
Architectural Style Ranch
Structure Type Private Street(s),Private Yard,Storage
New Construction No
Schools
Elementary Schools Ira A. Fulton Elementary
Middle Schools Santan Junior High School
High Schools Hamilton High School
School District Chandler Unified District #80
Others
HOA Fee Include No Fees
Senior Community No
Tax ID 303-46-021
Ownership Fee Simple
Acceptable Financing Cash, Conventional, 1031 Exchange, FHA, VA Loan
Horse Property Y
Disclosures Seller Discl Avail
Horse Feature Corral(s), Tack Room
Possession Close Of Escrow
Listing Terms Cash, Conventional, 1031 Exchange, FHA, VA Loan
Financing Conventional
Read Less
Want to know what your home might be worth? Contact us for a FREE valuation!

Our team is ready to help you sell your home for the highest possible price ASAP

Copyright 2025 Arizona Regional Multiple Listing Service, Inc. All rights reserved.
Bought with Realty ONE Group







