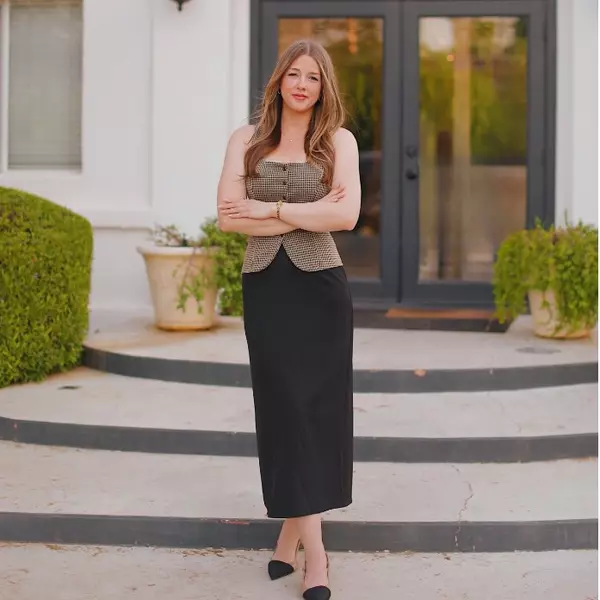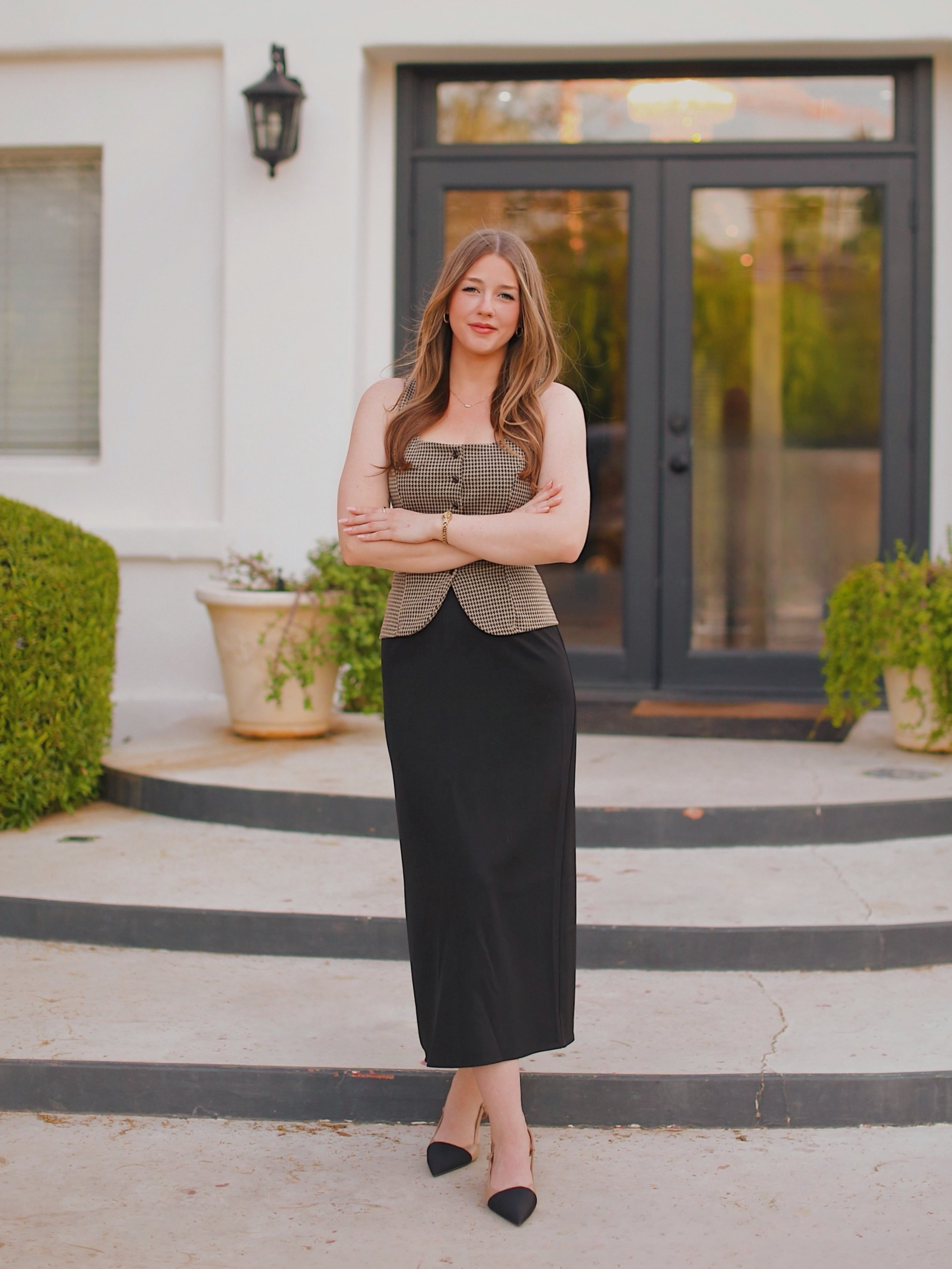$720,000
$725,000
0.7%For more information regarding the value of a property, please contact us for a free consultation.
2270 E INDIAN WELLS Drive Chandler, AZ 85249
5 Beds
3 Baths
2,709 SqFt
Key Details
Sold Price $720,000
Property Type Single Family Home
Sub Type Single Family Residence
Listing Status Sold
Purchase Type For Sale
Square Footage 2,709 sqft
Price per Sqft $265
Subdivision Cooper Commons
MLS Listing ID 6876422
Sold Date 09/30/25
Style Ranch
Bedrooms 5
HOA Fees $43/qua
HOA Y/N Yes
Year Built 2000
Annual Tax Amount $2,662
Tax Year 2024
Lot Size 10,528 Sqft
Acres 0.24
Property Sub-Type Single Family Residence
Source Arizona Regional Multiple Listing Service (ARMLS)
Property Description
HUGE $$$ PRICE DROP!!! Move-in ready, UPGRADES THROUGHOUT with open concept layout. This beautifully updated entertainer's dream With 5 spacious bedrooms, 3 full baths, a LARGE 3 CAR GARAGE-, well landscaped easy maintained backyard and a private pool and putting green on a huge lot with RV gate for all the toys and storage, there's room for everyone.
Step into an open floor plan with tile flooring, plantation shutters, and designer lighting and fixtures throughout. The gourmet kitchen features dual islands with quartz counters, a marble-look backsplash, all new upgraded appliances, wine fridge, under/over cabinet lighting, with tons of storage including 2 pantries. The light-filled great room boasts a gas fireplace with included flat screen TV and features picture windows looking out into the backyard oasis. Formal dining space is perfect for all gatherings. The split floorplan offers privacy, with the large primary suite featuring direct pool access and a spa-like bath with oversized tiled shower and matching quartz finishes and the
5th bedroom offers its own private bathroom.
Location
State AZ
County Maricopa
Community Cooper Commons
Area Maricopa
Direction South from 202 San Tan Freeway on Gilbert Rd, West on Amanda Blvd, Follow to Indian Wells, East on Indian Wells to home on the left.
Rooms
Other Rooms Great Room
Master Bedroom Split
Den/Bedroom Plus 5
Separate Den/Office N
Interior
Interior Features High Speed Internet, Double Vanity, Eat-in Kitchen, Breakfast Bar, 9+ Flat Ceilings, Kitchen Island, 3/4 Bath Master Bdrm
Heating Natural Gas
Cooling Central Air
Flooring Tile
Fireplaces Type 1 Fireplace
Fireplace Yes
Window Features Solar Screens
SPA None
Exterior
Parking Features Garage Door Opener
Garage Spaces 3.0
Garage Description 3.0
Fence Block
Pool Play Pool
Community Features Playground, Biking/Walking Path
Utilities Available SRP
Roof Type Tile
Porch Covered Patio(s), Patio
Total Parking Spaces 3
Private Pool Yes
Building
Lot Description Desert Front, Natural Desert Back, Gravel/Stone Front, Gravel/Stone Back, Synthetic Grass Back
Story 1
Builder Name UDC Homes
Sewer Sewer in & Cnctd, Public Sewer
Water City Water
Architectural Style Ranch
New Construction No
Schools
Elementary Schools Jane D. Hull Elementary
Middle Schools Santan Junior High School
High Schools Basha High School
School District Chandler Unified District #80
Others
HOA Name Cooper Commons
HOA Fee Include Maintenance Grounds
Senior Community No
Tax ID 303-56-325
Ownership Fee Simple
Acceptable Financing Cash, Conventional, FHA, VA Loan
Horse Property N
Disclosures Seller Discl Avail
Possession Close Of Escrow
Listing Terms Cash, Conventional, FHA, VA Loan
Financing Conventional
Read Less
Want to know what your home might be worth? Contact us for a FREE valuation!

Our team is ready to help you sell your home for the highest possible price ASAP

Copyright 2025 Arizona Regional Multiple Listing Service, Inc. All rights reserved.
Bought with Revinre







